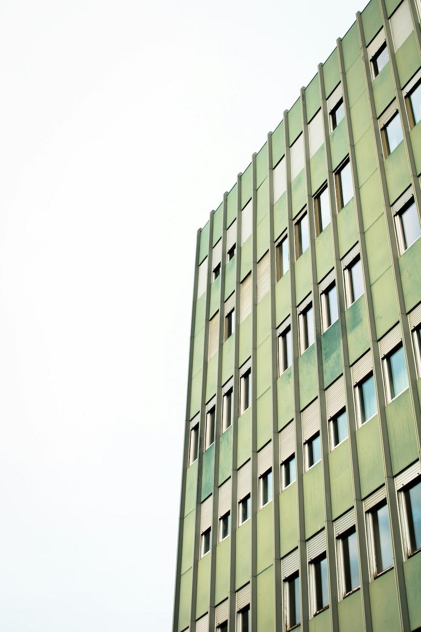
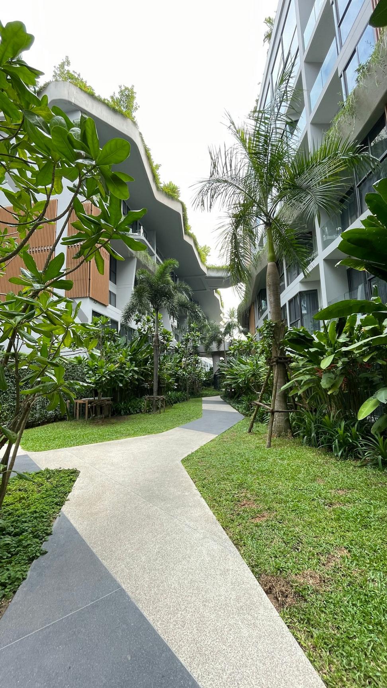
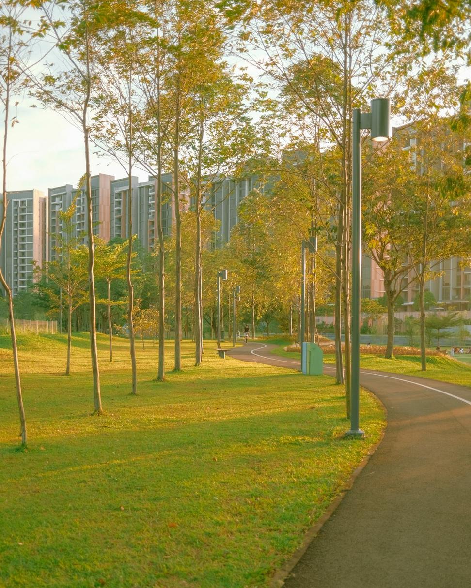
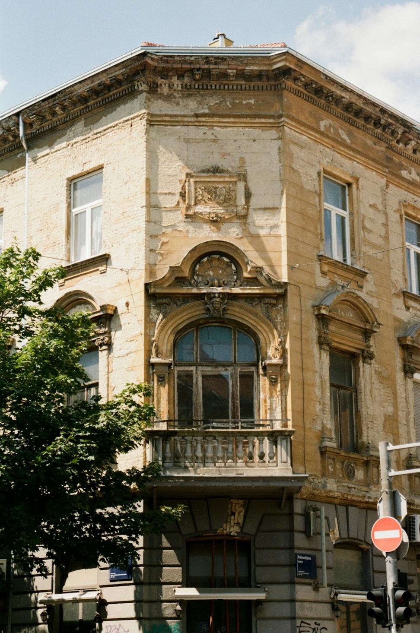
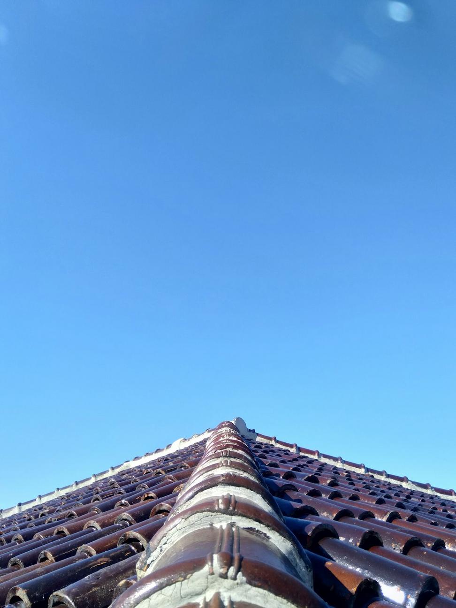
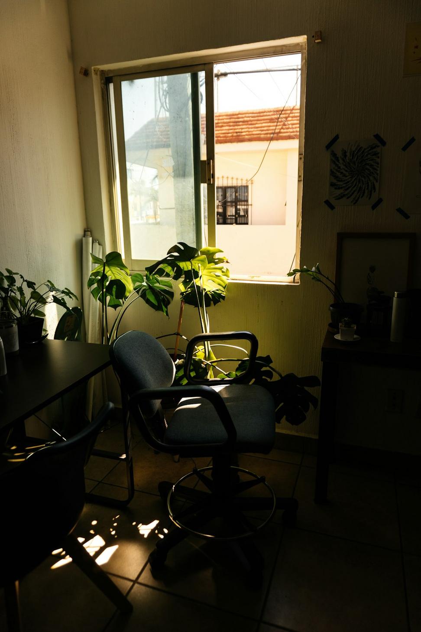
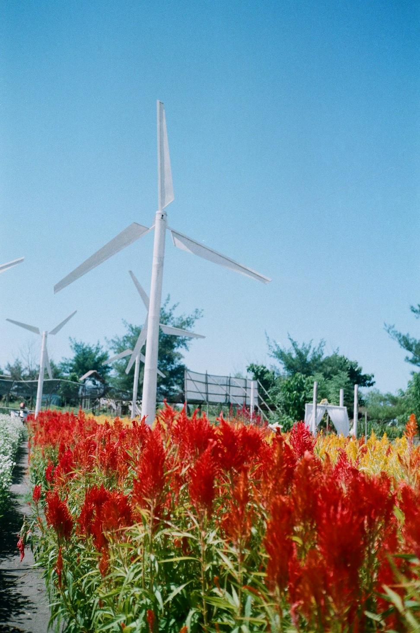
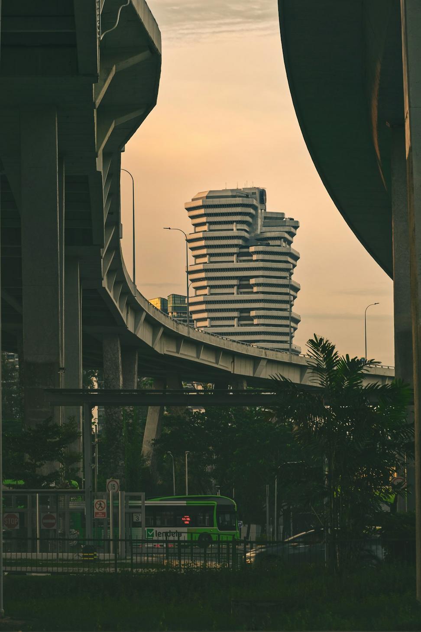
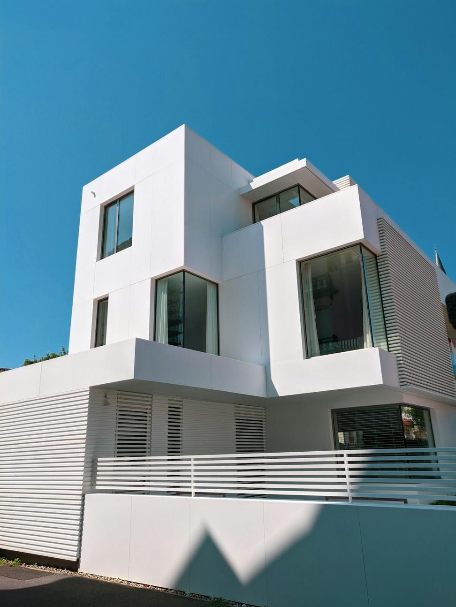
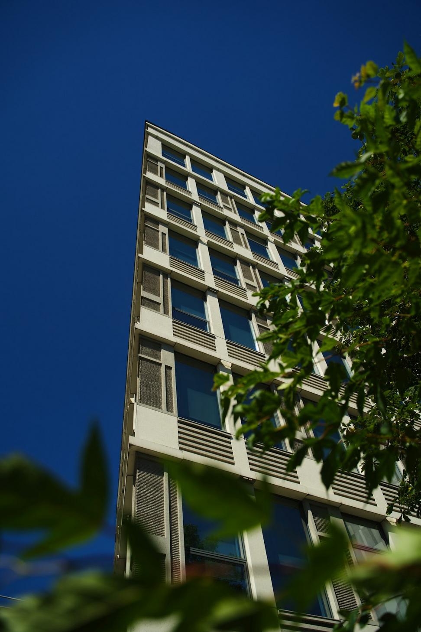
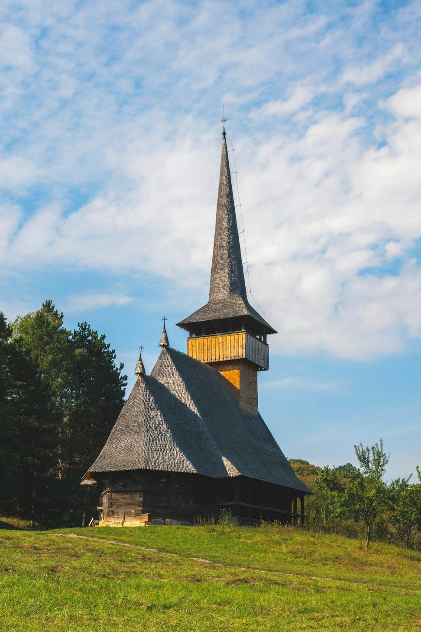
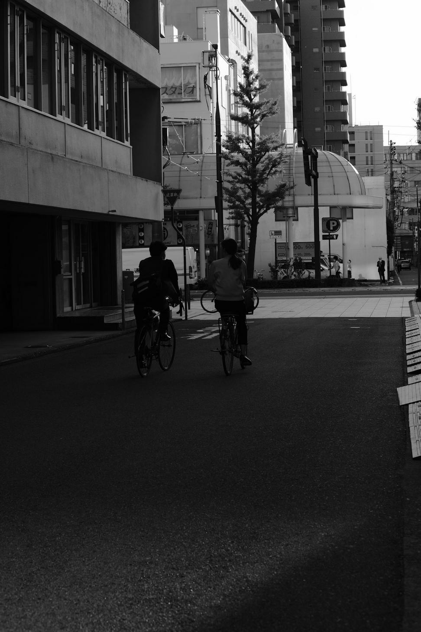
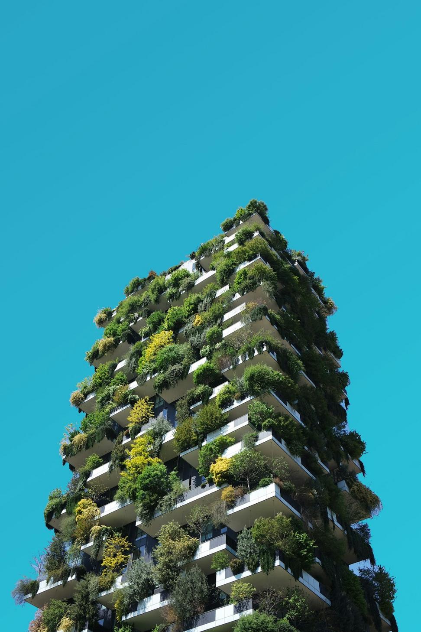
From sketch to skyline, here's what we've been cooking up. Each project tells a story of sustainability meeting design, where function dances with form and green infrastructure isn't just a buzzword - it's our bread and butter.













Whether it's a ground-up build, heritage restoration, or just figuring out how to make your development actually sustainable - let's talk. We're always up for a challenge, especially if it involves pushing green design forward.